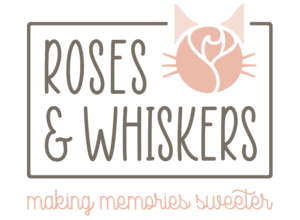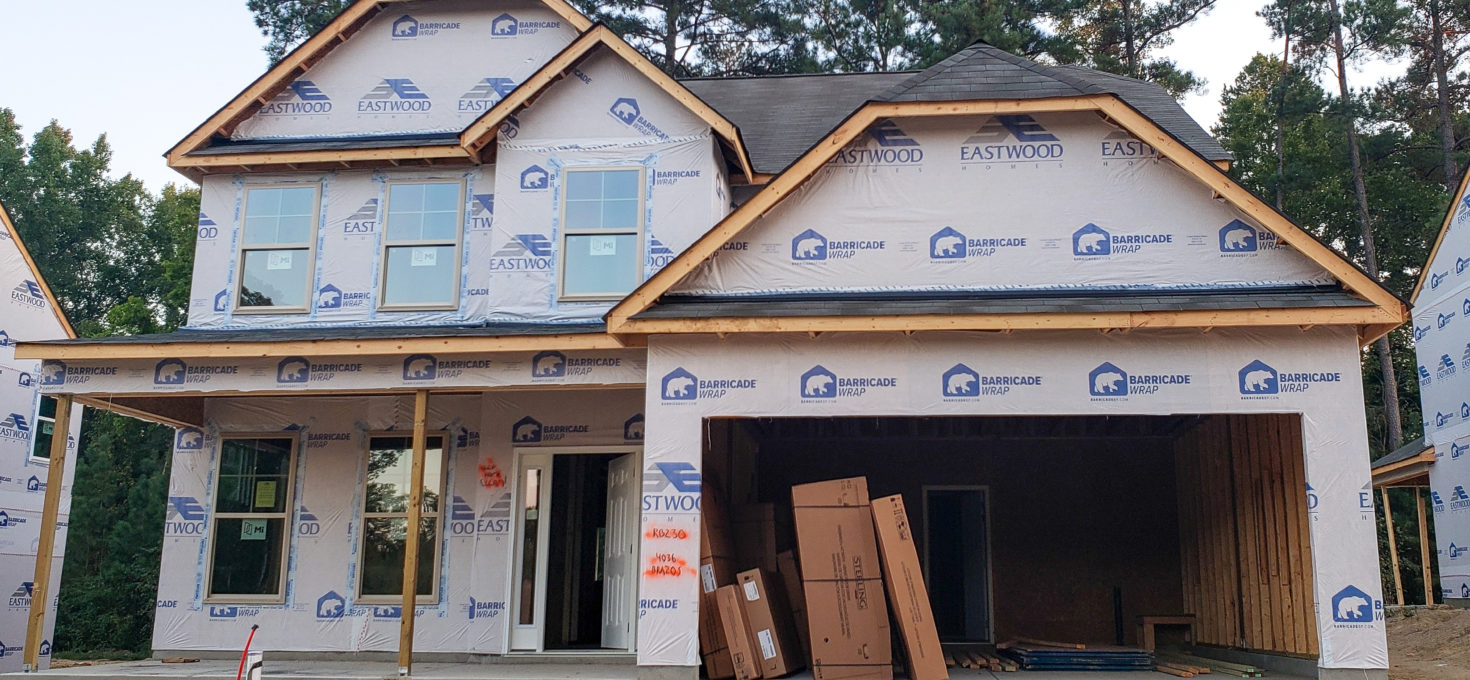It’s been a hot minute since I gave you guys a life update! The last time we left off, Ian and I had just bought our first home. That was back in June. We went to the design center a few weeks after signing the contract and picked out all of our finishes, including the exterior siding, flooring and kitchen cabinets. Guys, I am ridiculously excited about our future kitchen! We’re getting a double convection oven, which will make my baking life so much easier.
The kitchen (and bathroom) cabinets will be this pretty gray and the counter tops will be alabaster quartz. And oh my, the backsplash! It’ll be a teal, glass subway tile but in a herringbone pattern. And check out what the floors throughout the kitchen and most of the downstairs level will look like. In case you’re wondering, it’s engineered vinyl plank (also known as EVP flooring), which is supposed to really durable. Hardwoods are pretty, but EVP flooring is waterproof and scratch-resistant, which we need as cat parents.
There will be gray carpet in the downstairs guest bedroom, on the stairs and throughout most of the upstairs. (I know a lot of people are anti-carpet on stairs, but that’s what we prefer.) The master bathroom will be tiled in alpine gray.
Let’s talk about the exterior! Pictured here is a model version of what our house will look like, including the stonework and the shake and shingle siding. Here are the colors we picked:
The stone color is the same as in the model, but everything else is different. The shingle siding is the light blueish-green color (called seagress), the shake is the creamy color (herringbone), the trim is the clay color and our door will be the deep green. I can’t wait to see it all put together!
Construction began a few weeks ago, and it’s amazing how quickly the framing came up. Ian was especially excited to learn that stairs come pre-packaged. We found that out when we saw our stairs lying in the front yard, wrapped in plastic.
As of last night, this is what our house looks like! They’ve started working on insulation, and next comes plumbing and electrical. In fact, our plumbing fixtures are in the boxes you see in the garage. Soon they’ll start installing the drywall, which will make it feel even more like a house.
The inside shot is a week old, but hopefully it will give you an idea of what our upstairs will look like. The view is from the open loft space. The master bedroom is in the corner (in the room with three windows). We have four bedrooms total, one downstairs and three upstairs.
We’re also going to have a screened-in porch! It will be so nice to sit outside when it’s warm and not have to deal with mosquitoes. We have plenty of those here in NC!
Next time I’ll show you more of our backyard. Right now it’s pretty dense with trees and foilage, but eventually we plan to tear some of that out to give us more usable space. But we’re planning to keep the big, mature trees.
Our house is slated to be done in December or January. I’ll keep you updated on the progress!










